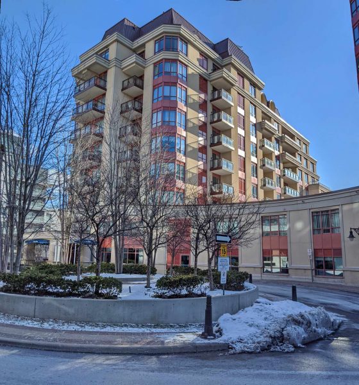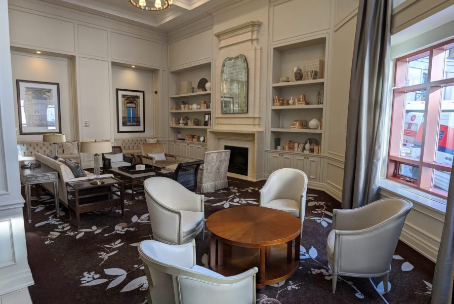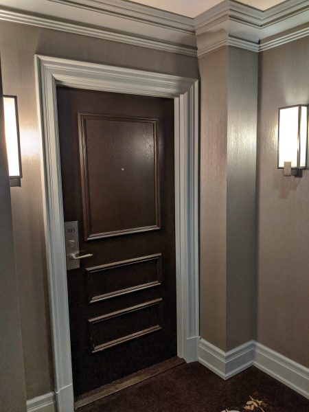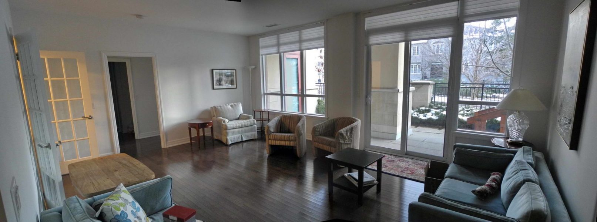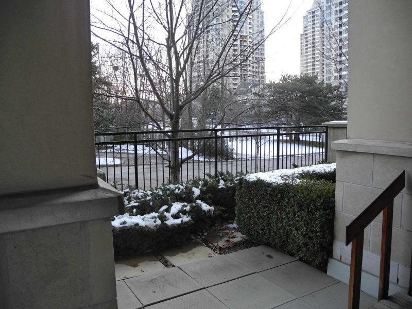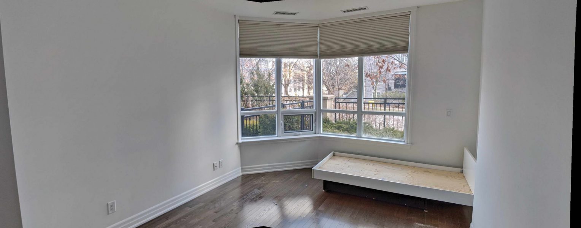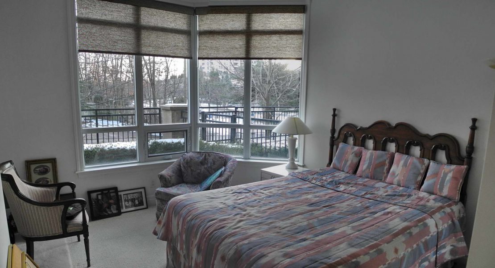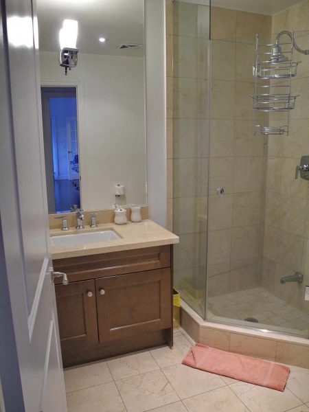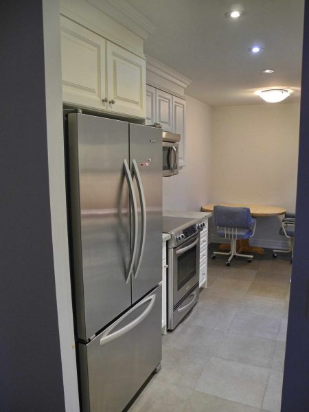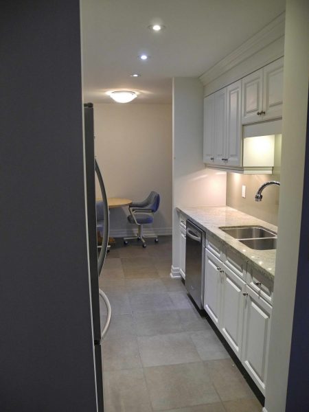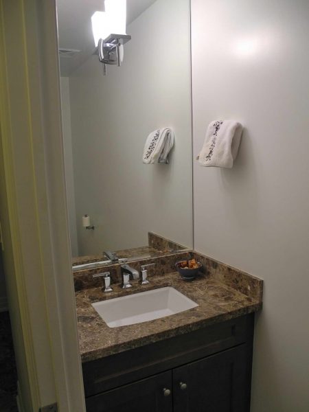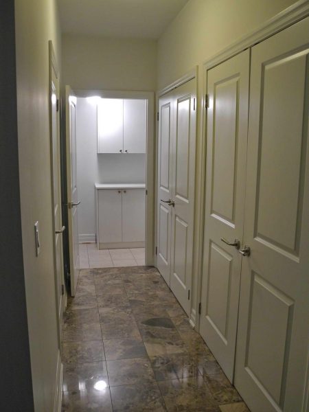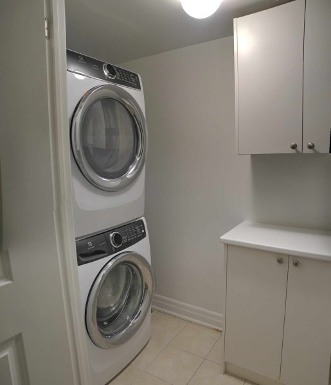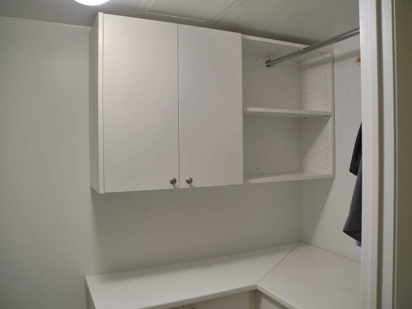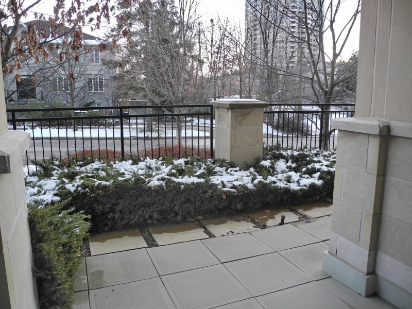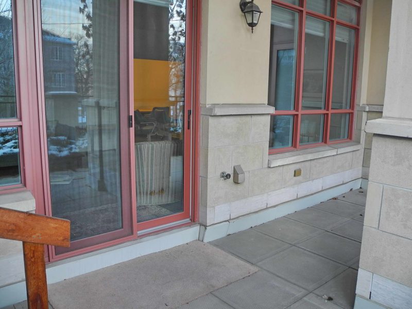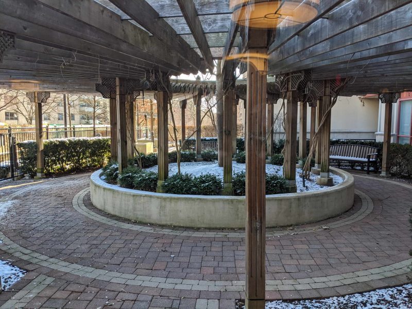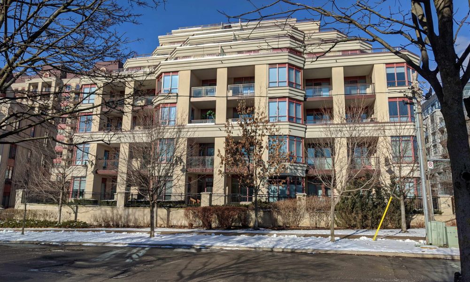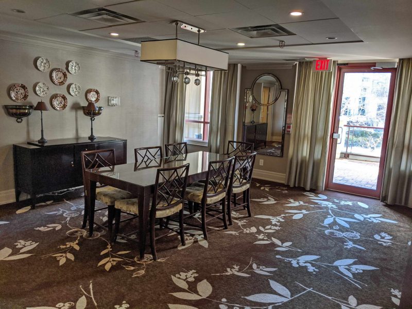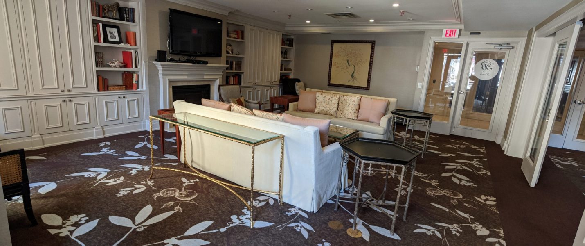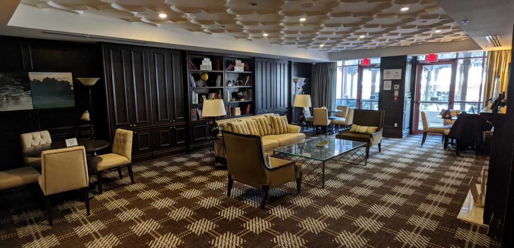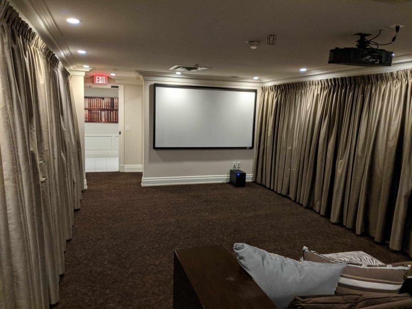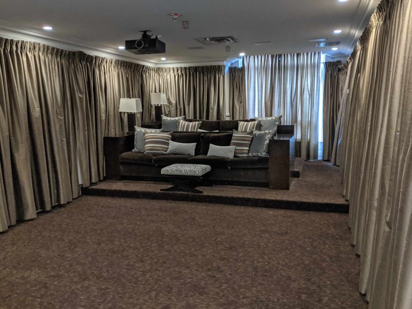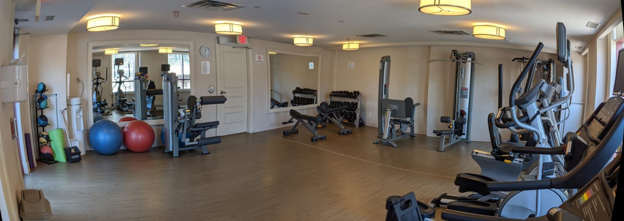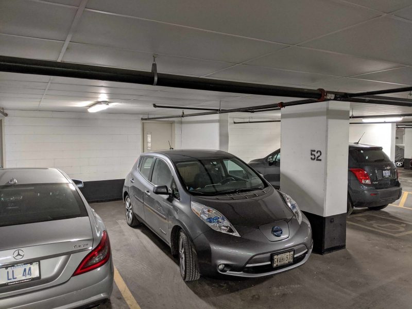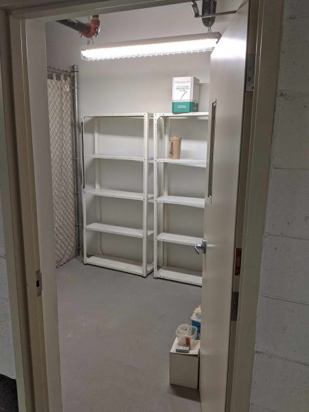Luxury Daniels condominium in “The Bayview”, south of Bayview Village shopping centre, and close to the Sheppard subway line and the Bayview Avenue exit of highway 401. Magnificent unit is on the ground floor so no elevators or stairs, it has huge windows facing south, and the large open garden patio is like having your own back yard – and it looks out to Rean Park.
- “The Melford” layout has 9′ ceilings and is one of the largest in the building – 1,459 ft² plus 164 ft² garden/patio with both gas BBQ and water hose connection. Both bedrooms have walk-outs to the patio and ensuite washrooms. And there’s a two-piece powder room.
- Separate laundry room with full-size Electrolux front-load washer/dryer bought in 2018.
- Hardwood floors in great room, den, and master bedroom, marble floors in washrooms, kitchen has granite counter-tops, stainless steel appliances, and built-in microwave and dishwasher.
- Hunter-Douglas window coverings on all windows and patio doors. ELFs included.
- Custom built-ins in all closets, grab bar in shower and bath tub. Two thermostats and heating zones.
- Includes one parking space (P1-52), right across from the elevator.
- Includes a big dedicated storage room adjacent to the parking space and also right across from the elevator, 7½’ x 9½’ (71 ft²) with a 9′-high ceiling. Has great lighting and a power receptacle.
- The Bayview condimimium has an exercise centre with change rooms and washrooms, party room with adjacent lounge and BBQ patio that overlooks the courtyard, library with adjacent garden, media room, concierge, visitor parking, and Rean Park is just to the south.
- Privileges at the attached Amica building include indoor saltwater swimming pool, theatre room with weekly movie nights, concerts in the piano bar, computers in the library, daily newspapers in the lounge, billiards room, rooftop patio, fitness studio, hair salon and spa, and access to dining room.
- Bayview Village shopping centre is a two-minute walk away and has Pusateri’s, Loblaws, LCBO, Shoppers Drug Mart, public library, restaurants and banks.
- Photographs and floor plan at http://TheMelford.Shnier.com
- Print-friendly detail here.
| Building features | | | |
| Cooling type: | Central air conditioning | | Amenities: | Huge 9½' x 7½' x 9'-high locked storage room with power is at parking space and both are directly across from the elevator, exercise centre, party room, library, media room, BBQ patio, concierge, park to the south. |
| Style: | Apartment |
| Heating/cooling type: | Forced air |
| Heating fuel: | Natural gas to building's central boiler |
| Cooling type: | Building central air conditioning | | Nearest intersection: | Bayview Avenue and Sheppard Avenue East |
| Exterior finish: | Concrete | | | |
| Listing detail | | | |
| Realty tax (2019): | $5,328.53 | | Possession: | Within 30 days |
| Monthly maintenance fee (2021, includes water and heating): | $1,354.56 | | Condominium corporation: | TSCC 2071 |
| Real estate zone: | Toronto C15 | | Property manager: | ICC Property Management Ltd. |
| Suite number: | 103 | | Level: | 1 (ground floor) |
| Suite size (not including patio): | 1,459 ft² | | Storage room size: | 71 ft² |
| Patio size: | 164 ft² | | Parking space: | P1-52, underground |
| Room detail | Notes | | |
| Great room: | 6.24 m x 4.51 m (20'-6" x 14'-10") | Hardwood floor, huge south windows, sliding door to patio |
| Den: | 3.2 m x 2.44 m (10'-6" x 8'-0") | Hardwood floor |
| Kitchen: | 4.69 m x 2.36 m (15'-5" x 7'-9") | Has breakfast area, stainless steel appliances, built-in microwave and dishwasher |
| Laundry: | 2.81 m x 1.19 m (9'-3" x 3'-11") | Has full-size Electrolux front-load washer and dryer, "L"-shaped counter, and both upper and lower cupboards |
| Powder room: | 2.85 m x 0.92 m (9'-4" x 3'-0") | Two piece, has vanity |
| Master bedroom: | 4.52 m x 3.21 m (14'-10" x 10'-6") | Huge south windows, hardwood floor, walk-out to patio, walk-in closet, and ensuite washroom |
| Master ensuite: | 3.2 m x 1.68 m (10'-6" x 5'-6") | Four piece (separate tub and shower), vanity has lockable drawer |
| Walk-in closet: | 1.85 m x 1.81 m (6'-1" x 5'-11") | Includes built-in shelves, mirrored cupboard |
| Bedroom: | 3.70 m x 3.22 m (12'-2" x 10'-7") | Huge south windows, walk-out to patio, mirrored closet, and ensuite washroom |
| Bedroom ensuite: | 2.25 m x 1.92 m (7'-5" x 6'-4") | Three piece, vanity has lockable drawer |
| Storage room: | 2.84 m x 2.31 m (9'-4" x 7'-7") | Door at parking space, has 9'-high ceiling |
| FLOOR PLAN (click on it for a larger view) | | |

